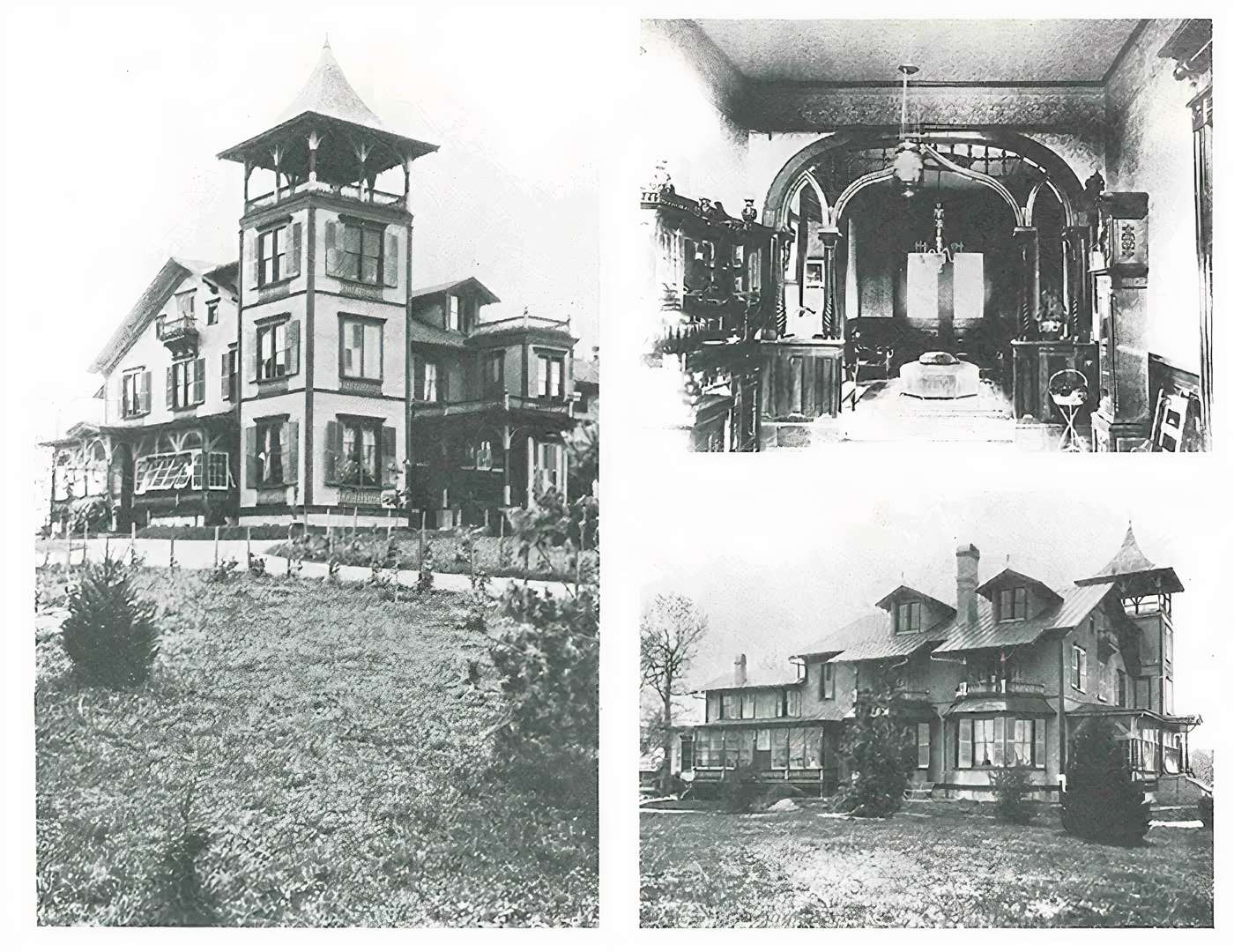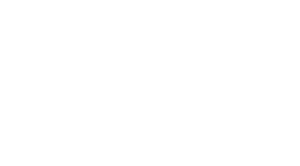A RICH HISTORY IN THE BLUE RIDGE MOUNTAINS
Many don’t realize that Bonclarken history actually begins in Gastonia, North Carolina. The Associate Reformed Presbyterian Church began holding a summer Bible conference in Gastonia in 1915 that was very popular and well attended. However, in 1920, the conference planners learned the facility hosting the conference was to be sold. When efforts to buy the facility were unsuccessful, a new location was sought—a place with cooler summer temperatures and better views. That place was Western North Carolina. God’s providence led a realtor in Hendersonville to suggest a particular location: a beautiful sixty-three acre estate, containing a massive home and the Heidelberg Gardens, for sale in Flat Rock. The location was perfect. It was purchased on August 31, 1921, and the first denominational meetings were held at Bonclarken in the summer of 1922.
The next step was finding a suitable name. In fact, a contest was held to select the new name for the Assembly Grounds. Mrs. Sallie Miller Brice of Chester, SC offered the following:
I submit a name for our Assembly Grounds. It is Bon-clar-ken, and it has this meaning, Bon- from the Latin, bonus – “good”, -clar from the Latin clarus – “clear”, -ken from the Scotch – “vision”. Bon-clar-ken — Good-clear-vision.
Since 1922, Bonclarken has had a good, clear vision to serve as “a Christian environment for inspiration and renewal.”
It is Bon-clar-ken, and it has this meaning, Bon- from the Latin, bonus – “good”, -clar from the Latin clarus – “clear”, -ken from the Scotch – “vision”. Bon-clar-ken — Good-clear-vision
HEIDELBERG HOUSE
One of the signature structures at Bonclarken, the Heidelberg House was built and originally owned by Dr. Arthur Rose Guerard. The historic house is an example of the stick-style architecture popular in Europe and America in the 1800’s. Stick-style is a type of Queen Anne architecture characterized by embedded corner towers, wrap-around porches, and spindle detailing, particularly at the gable peaks. The hardwood frame building was put together with large wooden pins.
Mrs. Guerard’s father designed the original building to resemble the type of home in which she had lived in Switzerland. Desiring his daughter to have the amenities he felt befitted her social class, he sent most of the materials you see in the house today, including the woodwork of imported birch, oak, and linden, the unique fireplace tiles, and the stained glass panels on the porch.
“The Mansion: Exterior, Swiss architecture, substantial construction, elegant equipment. Building wood-frame, encased cement stucco or pebble-dash, metal roof, wide double windows. 150 x 60 ft. Three stories with two wings, 26 x 30 ft., two stories high. Ceilings, 12, 10, and 9 feet. Long verandas on all sides, some enclosed in glass; two port-cocheres. Interior, comfortable, convenient and handsomely finished in hard wood, antique oak, black walnut, red cherry and yellow pine; inlaid parquet floors, carved mantles, wainscoting and stairways. Contains forty-five bedrooms (usually large), two parlors, two dining rooms, assembly room. Library, office, kitchen, pantries, store rooms, cellar, etc. In all sixty rooms, fourteen bath and toilet rooms, hot and cold water, steam heat, open fire-places, six chimneys, lighting plant, electric bells, and telephone system, fire apparatus, etc.”
(Dr. Arthur Rose Guerard—written description of the house for a realtor to advertise.)

